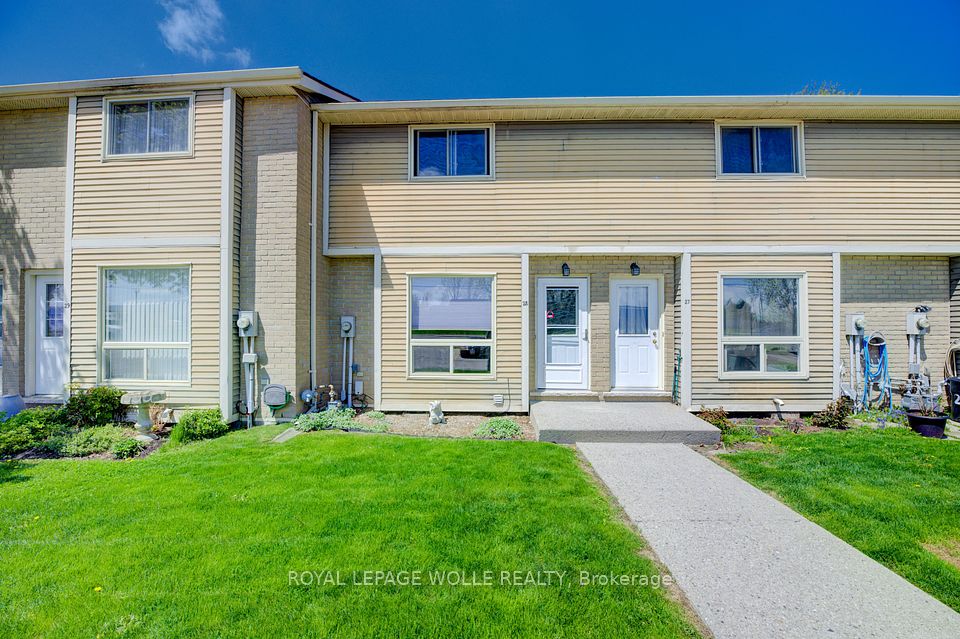$3,780
27 Beverley Glen Boulevard, Vaughan, ON L4J 0G8
Property Description
Property type
Condo Townhouse
Lot size
N/A
Style
3-Storey
Approx. Area
1800-1999 Sqft
Room Information
| Room Type | Dimension (length x width) | Features | Level |
|---|---|---|---|
| Living Room | 4.43 x 3.36 m | Combined w/Dining, Hardwood Floor, Open Concept | Second |
| Dining Room | 2.56 x 2.35 m | Combined w/Living, Hardwood Floor, Open Concept | Second |
| Kitchen | 3.22 x 1.97 m | Ceramic Backsplash, Granite Counters, Stainless Steel Appl | Second |
| Family Room | 5.6 x 3.35 m | Gas Fireplace, Hardwood Floor, W/O To Balcony | Second |
About 27 Beverley Glen Boulevard
Welcome To Our Bright And Spacious 3 Bedroom Executive Townhome! Large Rec Room On The Main Floor. Hardwood Flooring Throughout. Stainless Steel Appliances And Gas Stove. Excellent Location With Promenade Mall, Walmart, Supermarket, Schools And Thornhill Green Park All Within Walking Distance. Easy Access To Viva Bus Stop. Access To Condo Amenities: Indoor Pool, Sauna, Gym, Media Room, Party Room. Stainless Steel Gas Stove, Fridge, B/I Dishwasher & Range Hood, Family Size Clothes Washer & Dryer, Furnished In Living, Dining, Prime, 2nd & 3rd Bed Room. Shared Amenities (e.g., Indoor Pool, Sauna, Gym) Are Available To Tenants; However, Access Requires Separate Arrangement And Payment To The Property Management.
Home Overview
Last updated
13 hours ago
Virtual tour
None
Basement information
None
Building size
--
Status
In-Active
Property sub type
Condo Townhouse
Maintenance fee
$N/A
Year built
--
Additional Details
Location

Angela Yang
Sales Representative, ANCHOR NEW HOMES INC.
Some information about this property - Beverley Glen Boulevard

Book a Showing
Tour this home with Angela
I agree to receive marketing and customer service calls and text messages from Condomonk. Consent is not a condition of purchase. Msg/data rates may apply. Msg frequency varies. Reply STOP to unsubscribe. Privacy Policy & Terms of Service.






